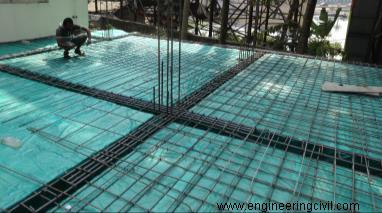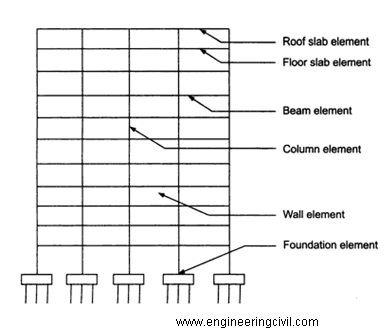By
Sourav Dutta
Manager-Civil
We generally designate stirrups by its external dimensions. For example, a 250mm x 300mm stirrup has the 250mm and 300mm dimensions in perpendicular directions as shown in Fig 1.
Now a stirrup has 2 bends, types of which are shown in Fig 1 and Fig 4. Guideline of minimum bend length is as per Cl.3.8 of BIS2502 (shown in Fig 3).
Read More














