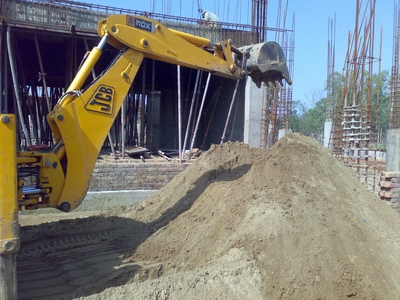Economic Evaluation of proposed Barwah-Dhamnod Toll Road by Dr.(Mrs.)Vandana Tare (Professor, Deptt. of Civil Engg. S.G.S.I.T.S., Indore (M.P) and Er. Raj Mohammad Khan (M.E. (Civil) Transportation Engg., Indore (M.P).
ABSTRACT
Road Traffic has been growing with very rapid rate, hence the traffic intensity and volume on the road is high. The present road network is necessary to improve to accommodate the future traffic and to provide the good riding quality. The development of Infrastructure has been done by the public sector through the fund collected from taxes, but huge fund are required for modernization of road network. Due to decreasing financial resources, government is not in position to invest the funds in those developments. This has brought to focus the need of attracting private investment in road in India.
The Barwah-Dhamnod road is proposed on B.O.T. system, starts from Barwah on Indore-Khandwa Road SH-27 and passing through Mandleshwar and joining NH-3 at Dhamnod. The total length of the road is 63 Kms and road passes through the districts of Khargon and Dhar. The details of road section Barwah-Dhamnod Road under study were collected through road inventory survey. The Traffic volume survey & Willingness to pay survey were also conducted on this road. The analysis of traffic volume data was done by projection up to 15 years. The need for widening of road from single lane to two lane is justified as per the capacity of road. Based on the data collection to achieve the toll fixation rates & to estimate the concession period, a methodology is adopted which includes generation of different module. Each module calculates the required results.
Read More

