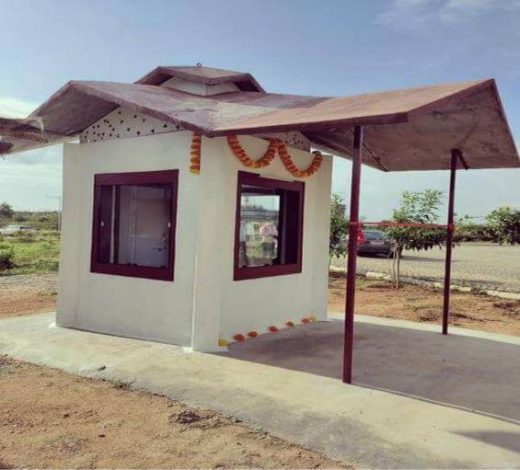Green building is a practice of construction which uses the processes responsible for environment friendly and efficient in resource usage through the life cycle of building starting from design, construction, operation, maintenance, renovation and till deconstruction process. In recent years, green architecture has attracted the attention of many contemporary architects and designers in the world. The aim of this concept is to increase green space in urban areas and greater efficiency in buildings especially in cities. It is a step for the survival of human interaction and environment which is derived from the concept of sustainable development in harmony with environmental compatibility to meet the needs of people.
Need for Green Building:
Maximum use of fossil energy and explosive growth of greenhouse gases are the main cause of global warming today. On the other hand, the increasing population of the world as a result of indiscriminate construction has faced cities with serious problems of air pollution. With the population growth, increasing development of cities and subsequent destruction of green spaces has increased the need to find ways to coexist with nature which will conserve energy, prevent land pollution, and reduce energy consumption. Now-a-days vertical housing has become the solution for fulfilling the housing need in urban areas. According to the World Green Building Council’s report, buildings contribute to 33% of carbon dioxide emission, 17% of water consumption, 25% of wood consumption, 30-40%of raw material consumption, and 40-50% of energy consumption in its construction process and operation. Therefore based on these facts, an environmentally sound construction and development should be considered to reduce the energy consumption. So the Green Building concept is being a trusted way to solve this issue. It is said that the building construction companies produce the second largest amount of greenhouse gases (30-40%) and demolition waste. The major energy consumption in building comes from modern lifestyle equipment like air-conditioning system, cooler, water heating to provide comfort to building occupants etc. These all add to pollution. Occupant activities also generate large amount of solid waste and water waste as well. As compared to a regular structure, a green building uses less energy, less water and other natural resources which create less waste and greenhouse gas and provides a healthy living place for people.
Read More

